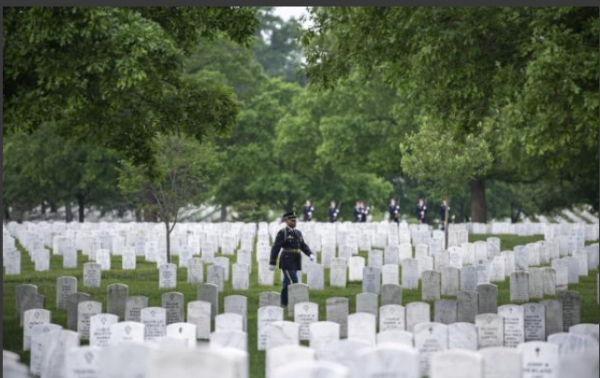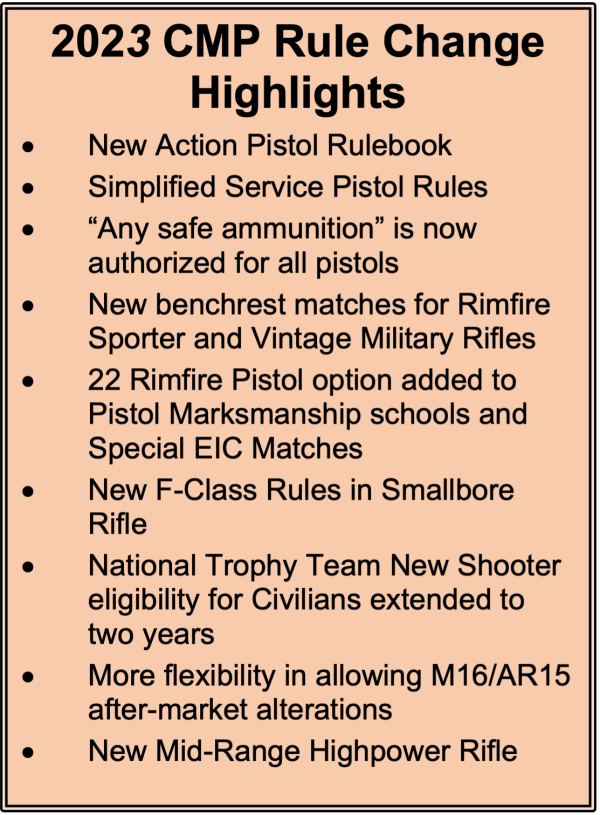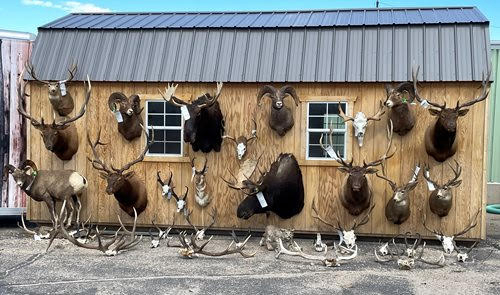MGM Targets Completes Camp Pendleton Project

MGM Targets out of Caldwell, ID has just completed a very ambitious shoot house project for the Marines at Camp Pendleton, CA. This powerful two tiered training facility boasts multiple rooms, movable walls, walkways and a containment system unique to MGM.
Project manager for MGM on this site was Paul Harward who has been with MGM and in construction for over 30 years. “This shoot house had some very exciting challenges for us as we undertook it,” Paul stated. “It is two stories and cantilevered back into a hillside, it was a fun project to be involved with. When you add the special considerations and design features it was one of the nicest jobs I have had the privilege to work on.”
The live fire shoot house located on Range 110, MCB Camp Pendleton is a two story, cantilevered design incorporating training rooms of various sizes, alcoves, blind hall ways and two, three and four way intersections. There are eight sliding wall panels which hang from heavy duty trolleys. These trolleys are attached to support beams which run the length of several hallways, allowing for multiple room reconfigurations. This greatly enhances increased training scenarios. The rooms can be fitted with standard entry doors for breaching or heavier mechanical or explosive type breach doors.
The house total square footage is 6625 square feet and features two exterior stairways, one interior fiberglass stairway and one fiberglass ships ladder which accesses the second floor. The galvanized catwalks are accessed either via two exterior stairways on the first level and one stairway and one ships ladder at the second level. The catwalks provide a total of 636 lineal feet of observation area with 426 lineal feet of bullet resistant glazing at the perimeters. The house has a two tiered, steel, sun/rain cover, designed for high wind loads, over the entire training area with full lighting which allows for increased hours of operation.
The special feature of this house is the innovative containment system. The preferred embodiment of the MGM system is comprised of 3 basic components:
A 3/8″ballistic steel plate that serves as the primary wall structure and ballistic panel.
Room and alcove system of ballistic steel 3/8″ doubler plates (aka the “IMPACT”) on one or both sides of the primary wall panel (depending on whether it is an interior or exterior wall), that can be easily removed/reinstalled, turned, or replaced after or during scheduled maintenance inspections. This configuration allows for a thinner wall profile making training much more realistic.
A “fragment containment curtain” made of 2″ thick rubber mounted to a roller system which is easily moved for maintenance inspections, and is easily replaceable when it becomes worn beyond serviceability. In this system, the primary ballistic plate extends from the floor to the 8′ level. The “IMPACT band” ballistic steel panels overlap the primary ballistic steel walls from roughly the 36″ height to the 72″ height, again, contingent on the specific application and requirements. As stated above, most of the “wear” in a shoot house is in that 3′-6′ wall height area, and hence the logic for the “belly band”. The curtain material hangs in front of the belly band, (which is in front of the primary wall steel). The bullets will pass easily through the curtain and impact the belly band plate. The curtain captures the bullet fragments and contains them within the containment chamber.
The project was completed last month and already has impressed the Marines at Pendleton. It was reported that MGM personnel received many complimentary statements from the Marines who participated in the test firing of the facility.
If you have any questions about this project or are considering building a shoot house, training tower or range you can contact Paul at MGM Targets by phoning him at 208-454-0555 ext 107 or by email at sales@mgmtargets.com.






